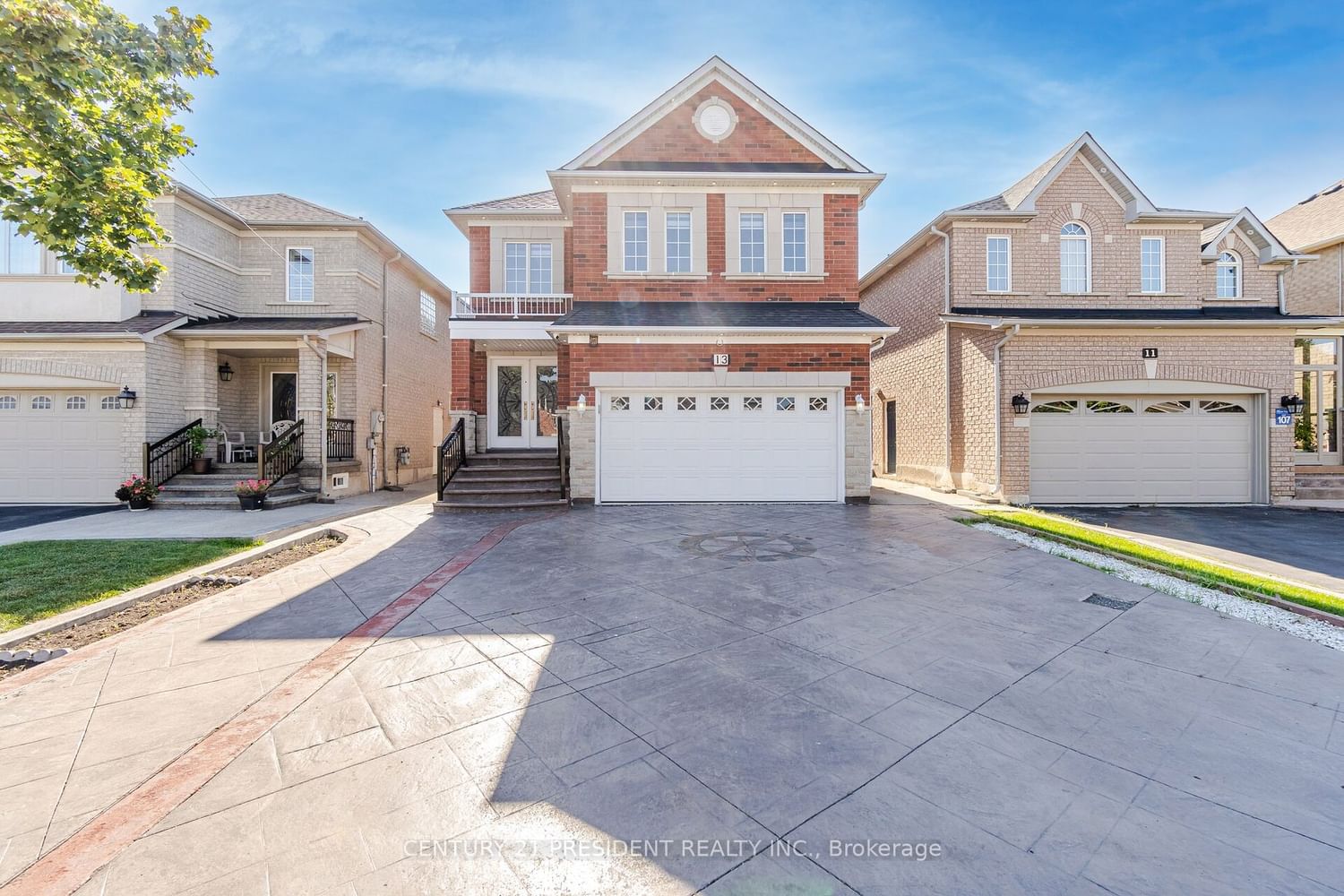$1,399,900
$*,***,***
4+2-Bed
5-Bath
2500-3000 Sq. ft
Listed on 9/6/23
Listed by CENTURY 21 PRESIDENT REALTY INC.
This Remarkable 4 Bedroom Home Has 2 Primary Bedrooms, Both With Their Own Private Ensuites. Each Bedroom Is Directly Connected To A Washroom! Total Of 5 Washrooms In This House. The Finished Basement Has 2 Separate Entrances, 2 Additional Bedrooms, 3 Pc Washroom And Large Living Area! Upgraded Kitchen Cabinets, Quartz Countertops, Gas Stove And Stainless Steel Appliances. Quartz Countertops In Laundry Room And Every Bathroom. Hardwood And Laminate Floors Throughout - No Carpet In This House! The Large Breakfast Area Is Ideal For Family Gatherings With Custom Made Pantry Cabinetry And Walk Out To The Backyard. The Living/Dining Room Features Hardwood Floors And Pot Lights Throughout The Entire Main Floor And Upper Hallway To Give You Plenty Of Light. The Separate Family Room Has Hardwood Floors And Gas Fireplace. Large Backyard With Concrete Patio And Shed. The Extended Stamped Concrete Driveway Easily Fits 6 Cars! Walking Distance To Hindu Temples And Gurdwaras, Public Transit.
Stainless Steel Appliances, Washer & Dryer, Zebra Blinds Throughout, Pot Lights, Garage Door Opener, Light Fixtures. Basement Fridge And Stove, Security Cameras, Shed, A/C, Gas Fireplace, Central Vacuum
W6792696
Detached, 2-Storey
2500-3000
8+2
4+2
5
2
Built-In
8
16-30
Central Air
Finished, Sep Entrance
Y
Y
N
Brick
Forced Air
Y
$6,698.73 (2022)
106.45x35.05 (Feet)
